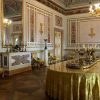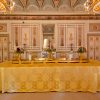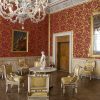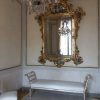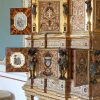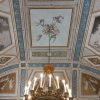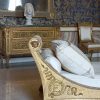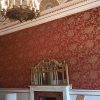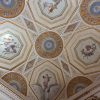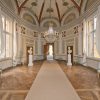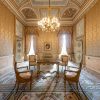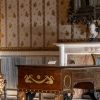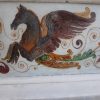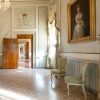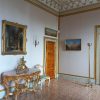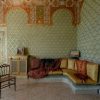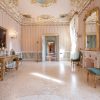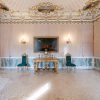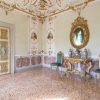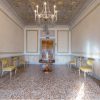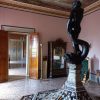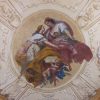1. Dining-room for week-day lunches
Next to the large room of honour, this room had two functions: a dining-room for non-official occasions such as daily ‘work’ meetings of the Government cabinet, and as an antechamber to the following Lombardy-Venetia Throne Room. It was rebuilt as a Reception Hall in 1836. Designed and carried out by Giuseppe Borsato in the same year, its decorations are among the most successful in the palace and are testimony to the continuation of the neoclassical style long after the Napoleonic age.
On the walls exquisite multicoloured candelabra-shaped frescoes are framed by marmorino (a particular kind of Venetian plaster) inlays in delicate grey-viola and green-gold hues, with winged relief figures in gilded stucco in between. The vaulted ceiling with its ‘grotesque’ decorations rests on a frieze along the walls depicting the figures of marine divinities. Of interest is not only the original neoclassical furniture, but also the lavish French table centre piece in gilded bronze (not originally from the palace).
2. Lombardy-Venetia Throne Room
The decorations in this room were also by Giuseppe Borsato and were carried out in 1838 prior to the arrival of Emperor Ferdinand I, as the King of Lombardy-Venetia. Designed as the Throne Room, over the years it actually had different functions. In particular, it was used as a waiting room when the next, larger room was used for private audiences first by the emperor or viceroy, and then by Empress Elisabeth. At the base of the ceiling vault with trompe l’oeil architectural elements in chiaroscuro, there are panels with classical arms and two coats of arms of the Lombard-Venetia kingdom, with the Biscione (grass snake) of the Milanese Visconti family and the Venetian lion of St. Mark’s while above is the Iron Crown of Lombardy supported by pairs of allegorical figures.
The red and gold wall hanging (Rubelli, Venice) is a faithful reproduction of the one that was placed here in 1854 (probably French) and preserved under today’s. The elegant imperial furniture is all original. The large glass chandelier with multicoloured flowers was made on Murano in the eighteenth century.
3. Audience room
This corner room is one of the last ‘public’ rooms and is adjacent to Sissi’s private apartment. It was here that the empress would receive individuals or small groups of accredited people during her stays in Venice in 1856/57 and 1861/62.
The ceiling decorations are highly elegant but simple, with background paintings in delicately coloured stucco and a broad fascia with plant motifs and classical griffons in gilded stucco against a green background. It is probably datable to the end of the eighteenth century and therefore still during the Venetian Republic, when these rooms were used by the Procurators of Saint Mark’s.
The wooden floor and the red and cream coloured hangings in the rooms were renovated between 1854 and 1856, before Sissi and Franz Joseph’s visit. The ten large eighteenth century engraved, gilded Venetian armchairs in the room still have their original velvet brocades. The engraved gilded large mirror over the fireplace (nineteenth century), is a valuable revival of the baroque Venetian style . The painting with a Historical Venetian subject (The swearing-in ceremony of the first Doge, Paolo Anafesto) is by Paolo Menegatti (1845). Also the large glass chandelier from Murano dates from the nineteenth century.
4. The Empress’s Bathroom
This small room was once a bathroom. There used to be a marble tub that was discretely hidden by silk curtains that created a small pavilion around it.
The decoration is simple, with cream-coloured marmorino inlays and dainty classical-Renaissance motifs. The chandelier dating from the end of the eighteenth century with cut crystal pendants is probably from central Europe.
5. The Empress’ Study
Formerly used by the Vice-Queen of Lombardy-Venetia, this room was also used by Sissi as a private study for reading and writing. The decoration dates from different interventions. The light fake marble wainscoting on the walls with panels above probably goes back to the Napoleonic period. On the shorter walls, in the corners and to the sides of the doors there are coloured paintings of figures and motifs of classical-Renaissance inspiration against a light background. When renovation was carried out in 1854-1856 the decorations were also retouched, partially replaced and modified by the decorator Giovanni Rossi who added groups of allegorical figures on the walls, albeit not with great success. After 1866 the Italian Savoy court made further changes, such as covering the largest panels on the walls and ceiling with the dense green shade you can see today. A large piece of furniture in neo-baroque style stands out in the room. It dates from the mid nineteenth century and is a revival of different Venetian handcrafts (intaglio, inlay work, lacque, painted mirror etc.)
The early nineteenth century Muranese chandelier with blown glass drops is of particular interest as it was the Venetian response to the Bohemian crystals chandeliers that were so fashionable at that time.
6. The Empress’ Boudoir
This small “dressing room” was for young Elisabeth and part of the work carried out in 1854 with new decorations by Giovanni Rossi. The walls and ceiling are all in an extraordinary grey-blue marmorino with shining micro-crystals. There are light garlands and ‘capricious’ motifs around it created by the interweaving of slender white stuccoes, coloured or gold decorations in slight relief and, above all, various small multicoloured flowers. Amongst them are lilies of the valley and corn flowers – a clear homage to Sissi’s favourite flowers. There are also gilded metal lilies of the valley interwoven with the stuccoes in the corners of the ceiling and between the inlays of the buonagrazia canopy. At the height of the door on the cornice stucco eagles are supporting the coats of arms of the kingdoms of Austria and Bavaria. Unfortunately the figurative parts in oil are now in poor condition: in the medallion in the centre of the ceiling is The Protective Goddess of the Arts (her features are similar to those of the Empress) whilst on the wall is The Toilet of Venus. The ‘bell-shaped’ chandelier with Bohemian cut crystal is from the early nineteenth century.
7. The Empress’ Bed chamber
From 1856 on this spacious room was used as Empress Elisabeth’s bed chamber. As there was no fireplace, there used to be a large ‘column-shaped’ majolica stove to heat the room.
The neoclassical decoration on the ceiling vault is from the Napoleonic period and was completed around 1810. The geometrical panels, possibly by Giuseppe Borsato, are interspersed with frescoed figures by Giovanni Bevilacqua in pleasant soft colours (Venus and Peristera with Cupid, Venus before Jupiter, The Toilet of Venus, Judgement of Paris).
The lavish neo-Baroque hangings in blue and light gold were added in 1854, when renovation was carried out. Once again, the original is preserved under the one you can see, which is an accurate reproduction (Rubelli – Venice).
Although no longer present, we know that the empress’ bed was in the rococo style, surrounded by curtains hanging from a metal baldachin; today an outstanding piece of historical furniture commemorates the function of this room: the pure imperial style bed of Napoleon’s step-son, Eugene Beauharnais (his initials can be seen on it), viceroy of the short-lived Kingdom of Italy founded by Bonaparte between 1806 and 1814.
This dormeuse is one of the few pieces of furniture from the Napoleonic period to have remained in the palace. The other pieces in the room are from the same period and in the same style. The neoclassical gilded bronze chandelier is of great elegance.
The painting between the windows is an altar piece by Carlo Caliari, the son of the celebrated sixteenth century painter Paolo Veronese. It was originally made for a church in northern Veneto (Belluno) and requisitioned during the Napoleonic period. Then it was placed in the altar of the Chapel of the Royal Palace
8. Antechamber of the apartments
This room was the private passageway that went from the rooms of Empress Elisabeth, “Sissi”, and those of Emperor Franz Joseph. The balcony offers a breath-taking view of the Royal Gardens, looking towards the Basin of St. Mark’s and the nearby island of San Giorgio.
The vault in this room is from the Napoleonic period (1810-1811). With a regular geometrical pattern in large fake coffers with tondos and octagons, the remarkably neoclassical decoration is a work of Giuseppe Borsato. In the octagons, against a delicate green background are small figurative mythological groups inspired by the Roman paintings of Ercolano. Added in 1854, the red hanging is preserved under a reproduction. The neoclassical chandelier is in gilded bronze.
9. Oval Room (‘Everyday Dining Room’)
This harmonious oval-shaped neoclassical room was the junction between the ‘public’ rooms of the palace overlooking St. Mark’s square and the royal apartments, along the side overlooking the gardens and Basin. Furthermore, various ‘secret’ passageways intersected here, created to avoid going through the living quarters and rooms for staff. When Franz Joseph and Elisabeth were staying there, the imperial couple would also have their breakfast, lunch or dinner here.
The neoclassical room was designed and decorated for the Napoleonic court by Giuseppe Borsato in 1810-1811. In 1854-1856 slight changes were made, also to the colours, perhaps by Giovanni Rossi. The ‘umbrella’ vault created by the combination of eight semicircular veils is airy; the decorations are inspired by Pompeii, with slender stylised racemes, plaques and medallions with birds and divinities (Neptune, Apollo, Juno, and Apis). With fake half columns in stucco, the walls are decorated with geometrical panels with golden ornamentation in slight relief, in chiaroscuro, and with multicoloured flowers. The remarkable marble busts are the portraits of Napoleon Bonaparte and of his second wife, Marie-Louise of Austria. They are works by the scultptor Luigi Pizzi (1810 ca.)
10. The Emperor’s study
This airy room, designed for the audiences of Empress Maria Luisa, served as Emperor Franz Joseph’s private study from 1856. The ceiling vault bears intact the solemn Napoleonic-era (1811) decoration, consisting of a central panel, painted by Giambattista Canal (Allegory of Concord, with Bellona, Virtue, Justice, etc.), together with other, lateral ones (classicising chiaroscuro panels) and rich ornaments of classical-Renaissance influence by Giuseppe Borsato. Overdoors with stucco reliefs. The light neo-Rococo tapestry dates from the renovations undertaken in 1854 (Lyon? Rubelli reproduction – Venice). Notable among the furniture are the Empire-style armchairs, which are perhaps among the few surviving pieces of Napoleonic furniture. In the centre, there is a small table with a precious marble and semiprecious stone table top (Florence, early 19th century). Above the fireplace and on the wall, we see large neo-Baroque Venetian mirrors (19th century).
11. Emperor’s audience chamber
The room was designed as a salon for the ladies of the Archduchess Gisela of Austria. From 1856 it was functionally joined to the previous one for the private audiences of Emperor Franz Joseph. The ceiling vaulting preserves the decoration from the Napoleonic era (1811), with regular geometric panels by Giuseppe Borsato (triangular panels and lozenges with stucco Medusa heads and, at the centre a hexagon (Dancing Graces with musical cupids). The armchairs and sofa are of white lacquered wood with gold piping, in the elegant Restoration style typical of the Habsburg court. In the centre: small Empire table de toilette with poplar-root wood panelling and gilded bronzes (France, early 19th century); two carved and gilded Empire armchairs attributed to Giuseppe Casadoro (Venice, ca. 1812). On the walls, three sumptuous neo-Baroque Murano glass mirrors (19th century). – Painting: The nymph Enone refuses to treat the wounded Paris (attributed to Ludovico Lipparini, c. 1820).
12. Anteroom of the aides-de-camp or chamberlains
This room served as the antechamber to both the Emperor’s former private rooms (hence the name referring to the sovereign’s collaborators who stayed there) and the apartment of Archduke and Viceroy Ferdinand Maximilian (later rooms); in fact, it can be accessed by the service staircase that ascends from the median courtyard and the entrance on the canal (water gate). Giuseppe Borsato’s (1811) carefully calibrated neo-classical decoration, on a broad layer of soft green marmorino, outlines the contours of the walls with decorative bands of whorls and including seahorses, vases etc. The same motifs appear on the ceiling, packed slightly tighter, around a sky with flying cherubs (G.C. Bevilacqua). It is worth noting the neoclassical ‘cup-lucerna’ chandelier, a perfect imitation in wood of gilded bronze, with Phoenix’s Nest above.
13. The drawing room of King Umberto I
This room, the first in the apartments of Archduke Maximilian of Habsburg, was originally deeper. It was reduced to a drawing room at the time of King Umberto I of Italy (1878-1900), with the addition in the overdoor with the letter ‘U’ in stucco surmounted by the crown in garlands. On the walls, on the wainscoting and frames, there are simple layers of faux veined marble marmorino (early 19th century).
14. The drawing room of Maximilian of Habsburg
This is a small room in the apartment decorated mainly by Giovanni Rossi and with personal input between 1854 and 1856 from the young Archduke Maximilian, the future builder of Miramare Castle outside Trieste and ill-fated Emperor of Mexico. It is marked above all by the elegant neo-Renaissance ceiling with small coffers with frames and rosettes of white stucco with gilding, with pairs of playful polychrome putti painted within (Leonardo Gavagnin). – Paintings: Visit of the Doge to the Scuola San Rocco by Giuseppe Borsato, 1847; Venetian Views (The Pier, with the Doge’s Palace and views towards the Basin) by Ippolito Caffi, c. 1840-60.
15. Moorish room
A striking room in Islamic style, it was commissioned by Archduke Maximilian in the wake of two adventurous trips: to Turkey in 1850 and to Egypt five years later. In this room too, the main decorator was the Venetian Giovanni Rossi. A strong prevailing green tone unifies walls and ceiling; on the walls the dense interlacing pattern of gilded stucco in slight relief with subtle internal meandering concludes at the top with characteristic polylobate arches. More intricately interwoven motifs continue on the ceiling, with fretwork discs and the coats of arms of kingdoms and regions of the Austro-Hungarian Empire. Even the doors are entirely covered in complex geometric patterns with polychrome decoration and gilding. Note the two original polychrome and gilded pieces of furniture, which match the ensemble. The two original ‘Turkish-style’ sofas have been recreated. There is also an exceptional round coffee table, with Islamic motifs on the top, in glass enamel opus sectile (Murano, Salviati 1868).
16. Room of the Imperial cities
Bright, elegant and intimate, this small room was decorated by Giovanni Rossi for Archduke Maximilian and his wife Charlotte of Belgium. In a refined invention, the sober walls (an elegant ‘strip’ in stucco with white and gold relief) contrast with the rich Baroque ceiling with partly gilded stucco curls, surrounding the central compartment (Leonardo Gavagnin, Allegory of Justice) and other smaller ones in the centre of each side with views of four capitals of the Empire attributed to Federico Moja (Vienna from the Belvedere; View of Prague; View towards the Duomo in Milan; St Mark’s Square in Venice, in which the Austrian flags on the flagpoles were repainted with Italian ones after 1866). In the corners, there are opulent floral bouquets painted on mirrors. The doors of the two doors are remarkable, with figures of explorers painted by Gavagnin (the Venetian Alvise Da Mosto [?] and the young Marco Polo; Christopher Columbus and Amerigo Vespucci). – Paintings: Night festival in St Mark’s Basin in honour of Archdukes Maximilian and Charlotte on 31 August 1857 by Ippolito Caffi, a painter much appreciated by the Archduke.
17. Aurora drawing room
In the same Central European flavour of the neo-baroque style as the previous one, this room, formerly the bedroom of Archdukes Maximilian and Charlotte, was decorated by Giovanni Rossi himself (c. 1855-56), based on a predominantly green marmorino tone and light-coloured backgrounds. Towards the corners of the walls ovals with rich compositions of polychrome flowers were added by an unknown specialist painter. On the ceiling, amidst bouquets of polychrome flowers, a weave of curls and crests in white and gold stucco surrounds the central compartment (The Dawn) and smaller panels (Putti bearing symbolic objects) painted by Leonardo Gavagnin. The doors of the two doors are remarkable, with gilded carvings and angelic figures painted with symbolic attributes (L.Gavagnin). Among the furnishings stands out the neo-baroque gilded bronze guéridon with a top in pietre dure and lapis lazuli (depicting a trompe l’oeil still life with shells and coral branch, Florence, 19th century).
18. King’s antechamber
A walk-through room (also accessed by a service staircase from the courtyards), it presents a sober early 19th-century decoration with simple stucco bands of light marmorino, with unusual yellow-ochre and mauve tones on the backgrounds of the bands and door surrounds, these with central gilded Medusa heads in relief. The ceiling painted with braiding and small roses in relief is a Savoy remake (post-1866). The rare chandelier with chains of blown glass drops is remarkable, and the result of extensive restoration: it represents an original response by the Murano glassworks to the fashion for Bohemian chandeliers in ground crystal (late 18th – early 19th century).
19. King Victor Emmanuel II’s bedchamber
The room was arranged as a bedroom for the King of Italy Vittorio Emanuele II, who visited on 7 November 1866 to celebrate the union of Venice and Veneto to the Kingdom of Italy. The ceiling decoration was redone, painted with scrolls, flowers, fake reliefs, etc. in typical late 19th-century tones. Of the previous decor, the beautiful painted doors were retained, with figures in period costumes from the Middle Ages and the Renaissance (Leonardo Gavagnin, 1855-56). In this room, as also in the following drawing room, there are numerous pieces of furniture from a unified set in the Boulle style, with elaborate metal inlays and gilded bronze applications (bed, chests of drawers etc.; France, mid-19th century, imitation of 17th-century style). Note the large carved and gilded armchairs and upholstered chairs, surmounted by the crowned Savoy coat of arms and retaining the original, carefully restored dark green upholstery. – Paintings: Venetian Views by Ippolito Caffi, c. 1840-60; Portrait of Queen Margherita with her future son Victor Emmanuel III by an anonymous painter, late 19th century.
20. Venice united with Italy room
Originally a drawing room and study joined to King Victor Emmanuel II’s bedroom, the room is dominated on the ceiling by Giacomo Casa’s fresco Allegoria di Venezia accolta dall’Italia, with a putto bearing the result of the plebiscite (1867). The furniture consists of pieces from the same set – Boulle-style furniture and upholstered seating – as in the previous room. Note the Biedermeier-style cabinet and the unique casket thickly inlaid and carved in various woods and ivory in ‘Moorish’ style, designed to contain the Crown of Italy (second half of the 19th century). – Painting: Allegory of the Second War of Independence: Victor Emmanuel II between Garibaldi and Cavour, honoured by a liberated Lombardy and with Venice still in chains (attr. to Giacomo Casa, c. 1859. Gift of the Comité Français pour la Sauvegarde de Venise).
–
